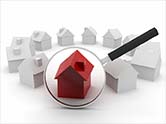Listing Details
Return to Search Result417 Redstone View NE - MLS® # A2130027
Property Details
Description
Central AC | Attached Garage | Full Driveway | There is so much to love about this 2 bedroom townhome! Gorgeous wide-plank laminate floors unify the main level and the large windows flood the home with an abundance of natural light. You will enter the home off the street level into a spacious foyer with a large closet and this flexible space could be a small den or used as a large mudroom for those with lots of gear. Head upstairs into the open concept kitchen, living, and dining spaces where you can step outside onto a balcony to BBQ or enjoy lounging outdoors. This home will be easy to decorate because it has a neutral color palette with modern espresso cabinets, tasteful lighting features, and classic white trim throughout. The kitchen is a great place to gather with friends and family and features a central island with room for 4 stools, stainless steel appliances, lots of counter space, and modern cabinets that wrap two walls. There is also a 2-piece bathroom on the main living level. The laundry area is conveniently located on the bedroom level and is tucked into a large closet with room to hang clothes next to the stacking front load washer and dryer. There are 2 bedrooms upstairs - one with a soaring vaulted ceiling located near 4-piece bathroom. The master bedroom features a 3-piece ensuite and a walk-in closet. The complex offers a wonderful playground for kids to play at and has quick and easy access to shopping by means of the easy access to Stoney Trail and all the amenities accessible by this road.
Features
Balcony, Private Entrance, Storage
Amenities
Parking, Playground, Snow Removal, Visitor Parking
Listing Provided By
RE/MAX iRealty Innovations
Copyright and Disclaimer
The data relating to real estate on this web site comes in part from the MLS® Reciprocity program of the Calgary Real Estate Board (CREB®). This information is deemed reliable but is not guaranteed accurate by the CREB®.
Send us your questions about this property and we'll get back to you right away.
Send this to a friend, or email this to yourself

- James Charal
- 403-829-5949
- 403-271-0600
- James@calgaryhomesweethome.com
- JaymzTown Real Estate
- #240 70 Shawville Blvd SE
- Calgary , AB
- T2X 2Z3






